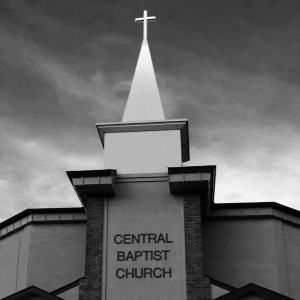 WELCOME! This is your one-stop-shop for all things pertaining to the CBC Long Range Planning Committee proposal. This page is being hosted at Pastor Wyman’s personal website simply so that you can comment or ask questions below. Our goal is to make everything available on one page so that our members can be informed, up-to-date, and included in this important and exciting consideration. CBC members are encouraged to submit questions or comments through the comments section below and they will be answered in a timely manner. Thank you for your interest, your input, and, most of all, for your prayer!
WELCOME! This is your one-stop-shop for all things pertaining to the CBC Long Range Planning Committee proposal. This page is being hosted at Pastor Wyman’s personal website simply so that you can comment or ask questions below. Our goal is to make everything available on one page so that our members can be informed, up-to-date, and included in this important and exciting consideration. CBC members are encouraged to submit questions or comments through the comments section below and they will be answered in a timely manner. Thank you for your interest, your input, and, most of all, for your prayer!
TABLE OF CONTENTS FOR THIS PAGE
I. Forums for Asking Questions and Visiting with the Long Range Planning Team
II. Proposal and Date of Vote
III. Audio/Video of the January 14, 2018 Proposal
IV. Artist Renderings of the Proposal
V. Questions and Answers
I. Opportunities for Asking Questions and Visiting with the Long Range Planning Team
Scheduled Times to Talk with the Long Range Planning Team
[Canceled due to inclement weather] Wednesday 17th – 5:15 in the GO Room
Sunday 21st – Open forum at conclusion of evening worship
Wednesday 24th – 7:00 in the GO Room
II. Proposal and Date of Vote
On Sunday morning, January 28th, the following proposal will be voted on without discussion following the morning worship service:
“We, the members of Central Baptist Church, hereby vote to proceed with the renovation/construction proposals brought to the church by the Long Range Planning Team on Sunday, January 14, 2018, totaling $4.29 million. A video record and images have been made available to the church on the church app and website.”
III. Audio/Video of the January 14, 2018 Proposal
Sunday Morning Overview
Part 1
Part 2
Part 3
Part 4
Part 5
Part 6
Part 7
IV. Artist Renderings of the Proposal
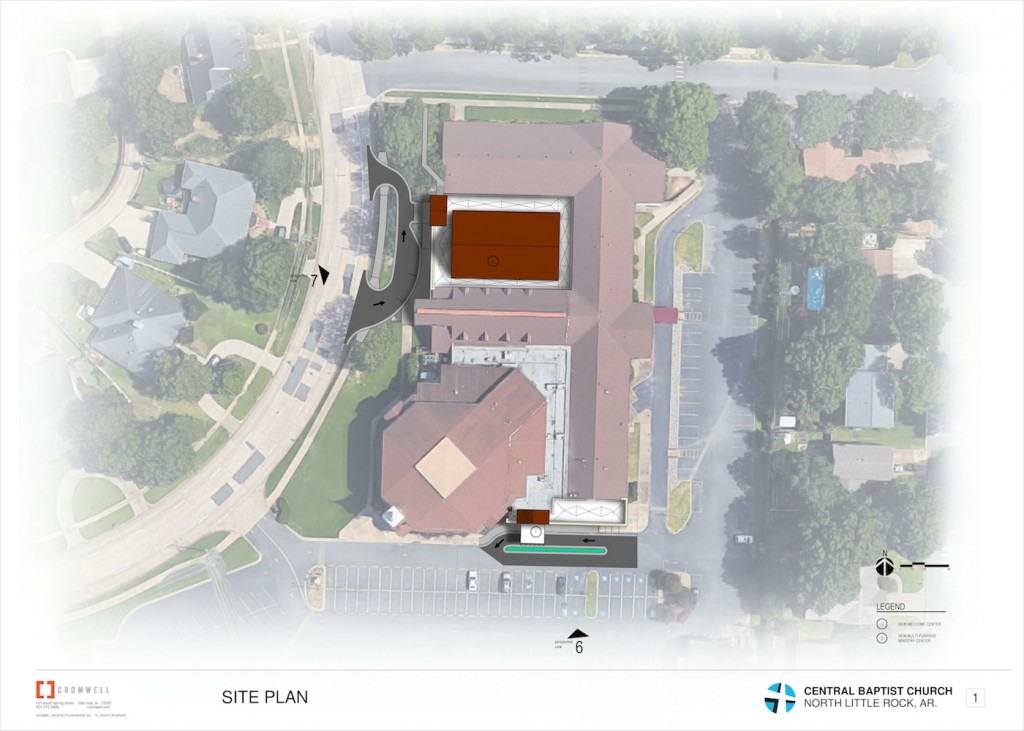
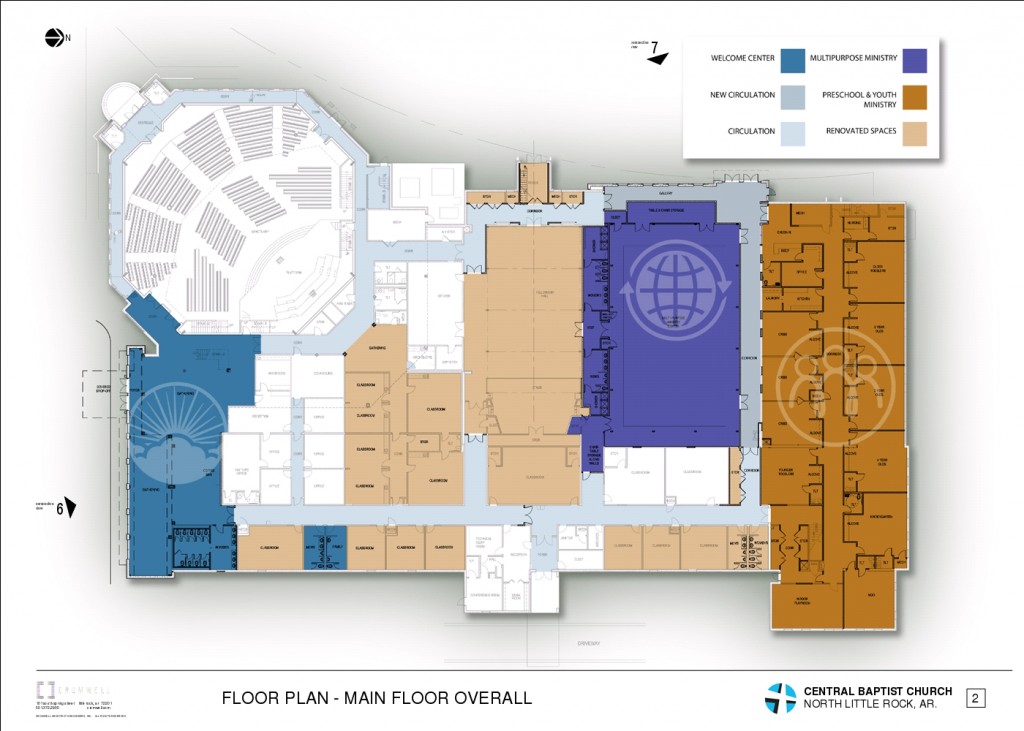
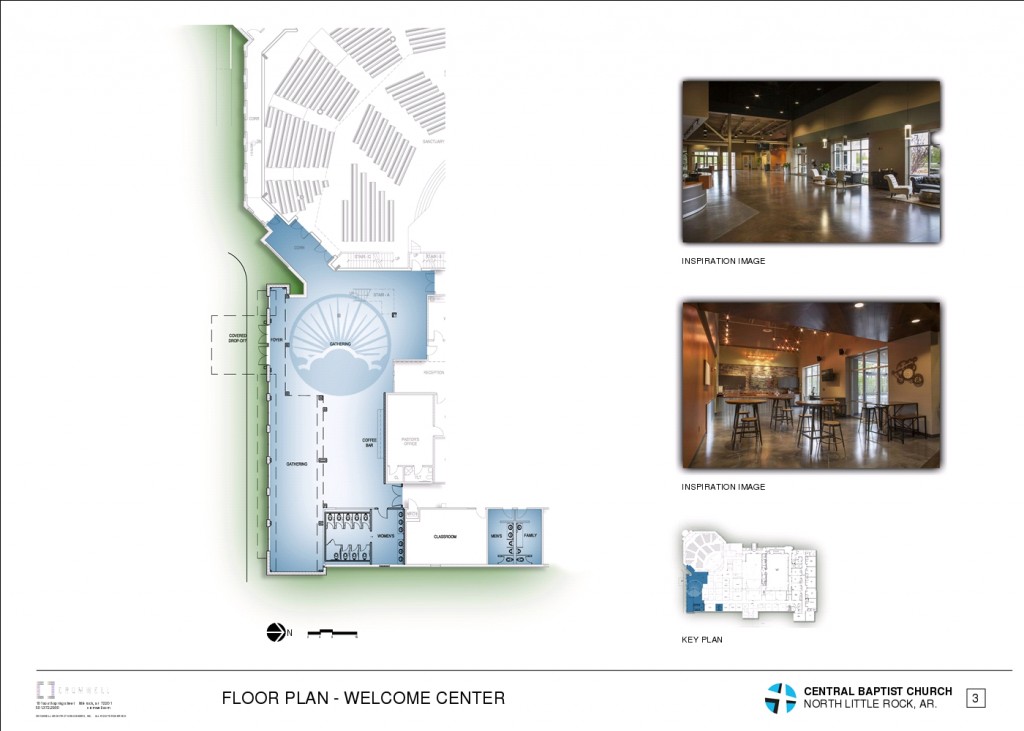
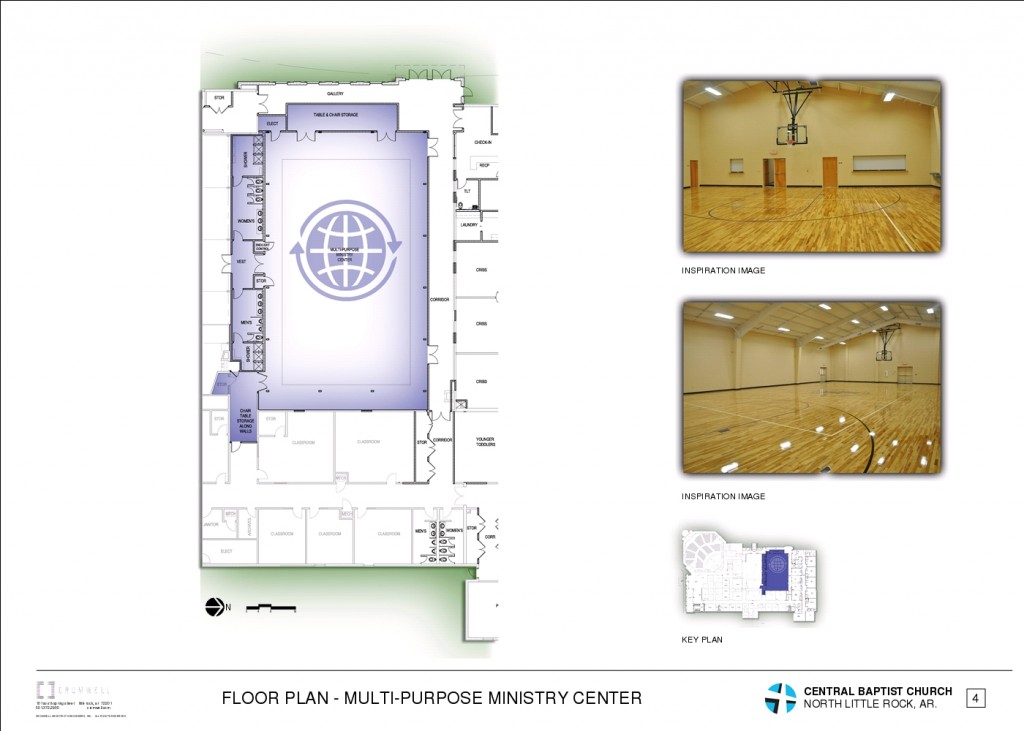
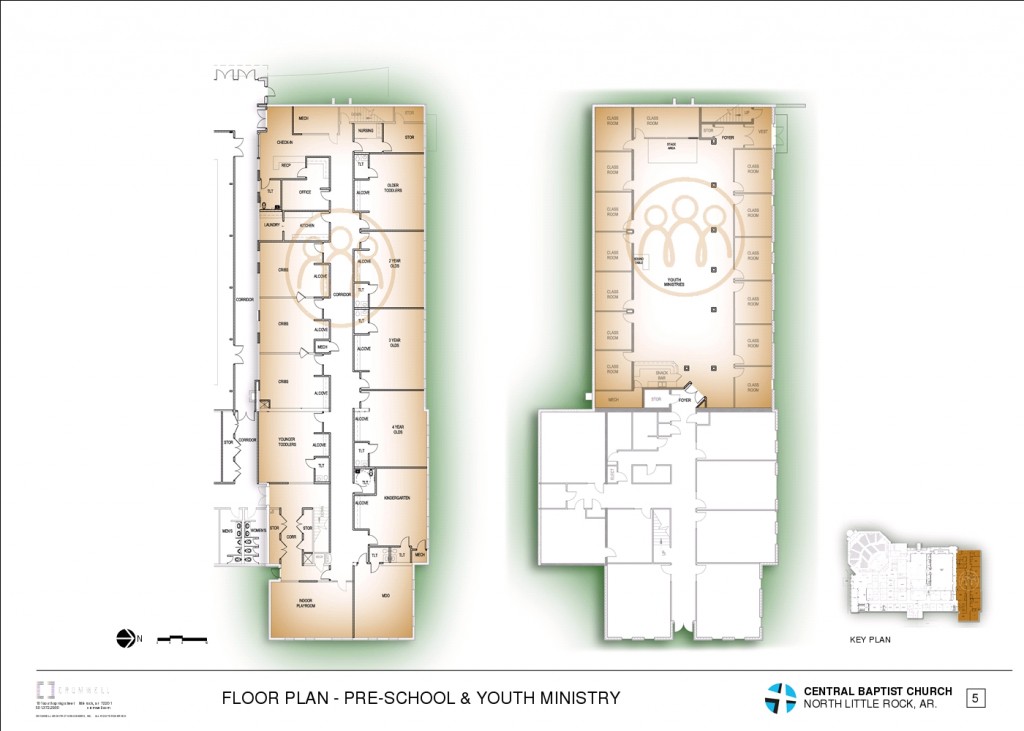
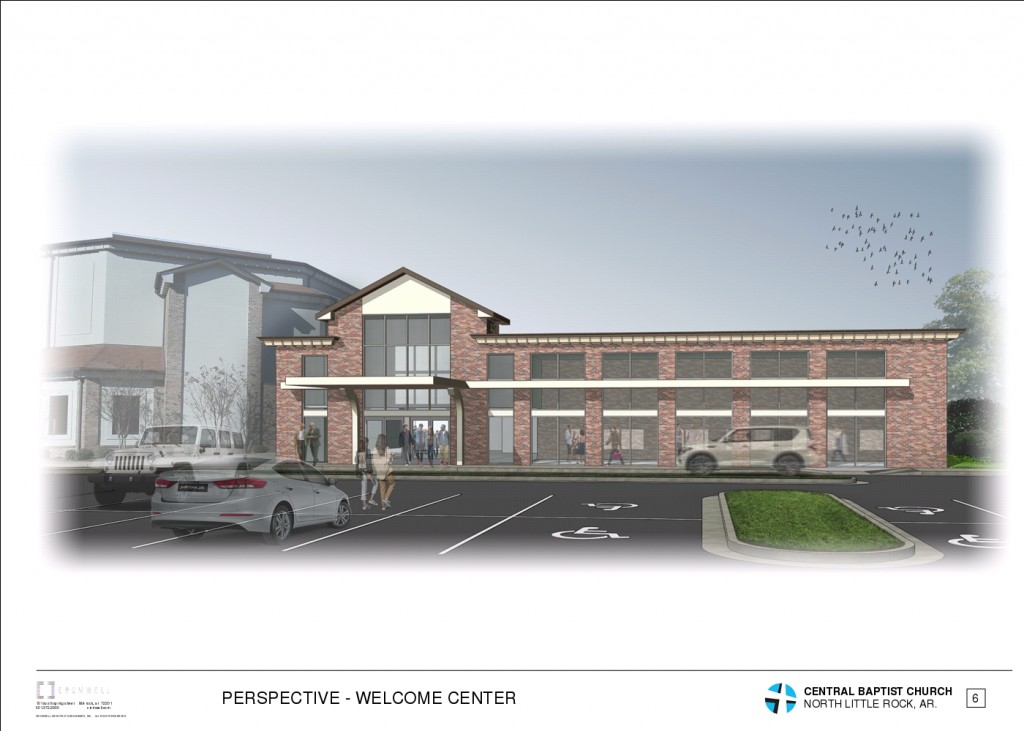
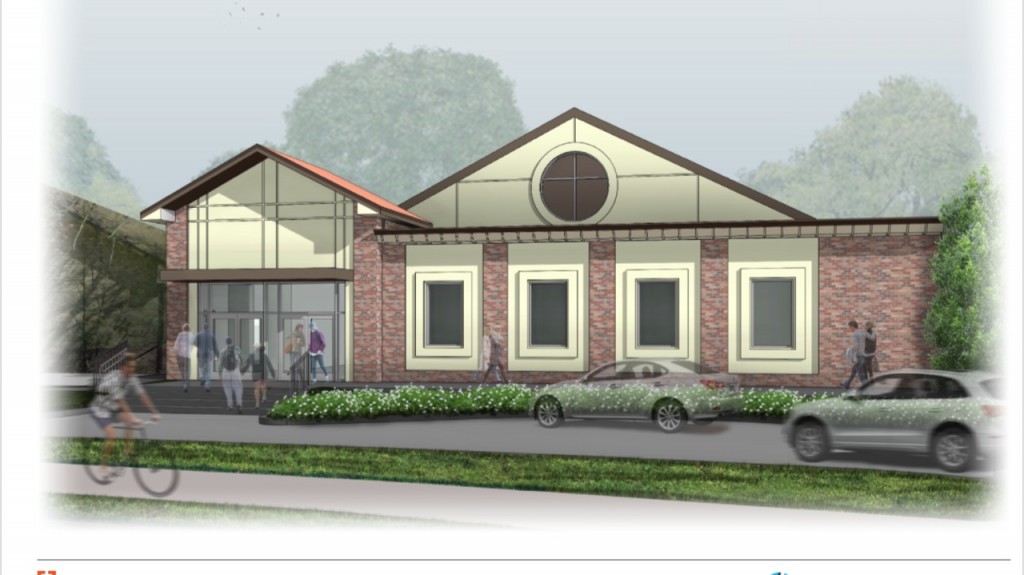
V. Questions and Answers
The following questions have been answered by various members of the Long Range Planning Committee. You may submit other questions in the comments section below. Check back with this section often as questions will be being answered along and along and posted below. [**Concerning the numbering of the questions, they are numbered in the order that the Long Range Planning Committee received them and are able to answer them. This is why there are gaps.**]
Question 1
I heard the insured value mentioned but am very hesitant to say the CBC building and land would ever sell for that much. Thoughts?
Current insured value is $8.5 million, and that is more of a replacement cost than a real estate value estimate. As far as replacement cost goes, in a total loss situation, we would be hard pressed to get the same facility we have now for $8.5 million. There is a delicate balance in carrying the right amount of insurance.
Question 2
Could you clarify the comment that was made Sunday night about us being able to pay this off if each family in the church ate out one less time a month for the next three years?
If I said “per month”, I meant per week, and even that took some liberties. I took 4.29 million, divided it by 156 weeks, then by 550 for our regular attendees. I apologize if it misled in any way. My point was that if everyone pitches in, that large number becomes a lot more manageable. (Ben Tice)
Questions 3 and 4
Does removing that set of doors exceed the evacuation route length for the fire code-it is also possible that the sprinklers take care of that?
The design professionals have had the plan reviewed by their “Life Safety Engineers” and the current plan meets the fire code.
Question 6
I’m glad the church will be adding showers. I did notice that the showers don’t offer much in the way of individual privacy, that’s expected when square footage is at a premium. This probly wouldn’t be much of an issue when its groups of individuals that know each other and are roughly the same age, but how does that work for emergency situations like housing after a tornado where no one knows each other and it’s a mix of kids and adults or even minors and sponsors/leaders. We live in a different world than we used to. Also there seem to be more and more [laws] now that have to do with allowing opposite sexes into areas like this, that makes the future more complicated. I know that there really isn’t room for a different design but asking a social worker…about the lay out wouldn’t hurt anything.
Great point about the privacy issue in the shower area. It was decided to add doors the the entire area to keep people out of these areas until they are needed. We will engage the design professionals to search for additional options to make each shower stall a little more private for the user.
Question 7
The new plan shows some of our existing hallways being closed off, some of this is to restrict access to the children’s area and some is just due to the building changing. Knowing that this have to be moved from one part of the building to the other. I suggest anywhere a hall is being closed off put doors instead.
In considering our design, access was highly thought of and in our preschool ministry it’s imperative for security that access is limited. There are emergency exit doors in that area according to code. In our current preschool/ play area entrance there are glass doors intended to restrict access, however it is high foot traffic and not controllable. We don’t want the same problems in our new design. We have new corridors that will direct traffic appropriately and provide easy access through the church facility, all the while protecting those sensitive areas as needed.
Question 8
The main hall by the stairs shows to be becoming a wall. One option would be to put double doors or a roll up door there and put something in front of it like a painting or something. Then it would still be a wide access when needed.
The main hall is making a drastic change in order to relocate the preschool ministry to a separate and private wing with restricted access in order to provide appropriate security. Having one point of entry has been a crucial part of our planning for this ministry. In addition the wall became important for safety so that there wouldn’t be the potential for a door to be accidentally left open for a small child to stumble down those stairs.
Question 9
The door near the new indoor playroom and the door to the multipurpose room table and chair storage area- if these could be a normal door and a door that was the width of the remaining space that would make moving things much easier. The “wide door” could be pinned in place most of the time.
This question makes good sense if it does not conflict with a fire code. We will consult the design professionals to see if this is a possibility.
Question 10
The elevation shows steps. I didn’t see a ramp but that doesn’t mean there isn’t one. I was concerned about people having to carry their children up steps and toddlers having to climb steps, also if I recall these steps are not under cover from rain or ice. (I don’t have children, it might be easier than I would think to carry a car seat and a bag up steps, I have no frame of reference.)
…I apologize not having explained this to you and the church. The architect notified me earlier in the day that there was a mistake on their drawing and the site plan did not match up exactly with the exterior elevation to the children’s area. The new entry will have steps and a zero curb entry point to make it easier for parents to drop off their children. The zero entry point is a car length back from the steps. They are going to update the drawing.
Question 11
I don’t know the “normal” procedures for taking children to church, I have emailed Laurie to ask some questions, the check in location seems great for dropping kids off and getting back in the car but if you park and take your kids in the new check in is not close to any parking.
Response 1: You are correct that there is not parking immediately close to the children’s drop off, however, as stated, the drive up and drop off would be recommend as young parents park in the lower lot. They will have the option of then walking up from the lower lot, or using the side lot and walking through the interior corridor of the church. Unfortunately for a building of our size, parking will not be convenient to all access points.
Response 2: Actually the new preschool entrance is fairly close to the lower lot. We’ve considered adjusting some of the landscaping from that lower lot in order to make for more access onto the sidewalk for a quicker walk into the new entrance. Laurie and I met with the architect several times to come up with a solution to the Mt Everest of stairs we currently have in the back to get into church now. The elevation in the back was very restrictive on options. This solution is intended for an additional option as a quick drop off and then to park.
Question 12
I had made the suggestion of a big door for loading things in and out of the church. This did not necessarily have to be rollup door it could be a set of double doors with no post in the middle and if possible just a little taller than normal. I don’t think we got that. One team member that was very satisfied with the new plan said that the doors at the fellowship hall worked just fine for that.
These are helpful comments. Thank you. It appears the member making this statement may have answered his/her own question.
Question 13
Has anyone ever thought about HVAC ducts and vents on stage possibly under the choir risers pointing toward the pulpit? We may never have speaker that gets hot though. I don’t know what the temperature is like on our stage.
This is Pastor Wyman. I will answer this one. I do not know that we have ever considered that. The temperature on the stage does not seem to be a problem for anybody but me…but I’m hot all of the time and am not a good guide for that! Ha! In truth, I’m actually usually pretty comfortable on the platform in terms of temperature. I will, however, see if Billy Davis and any of the musicians or choir feel that this is an issue we need to address. Thank you for this question!
Question 14
Is there a need for a loading area by the northwest entrance to the youth area?
It’s not a necessity, but could be a nice luxury down the road. (Thomas Sewell)
Question 15
Upon completion, what additional costs are anticipated with the new construction as it relates to higher utilities, taxes, custodial fees, etc.?
Response 1: Very good question, and yes, all of those mentioned expenses will be added/absorbed into the annual budget post construction. We have discussed with the finance committee the need for additional budgeted items due to the construction and growth. The staff is aware, as well, that there will be additional responsibilities managing the new multi purpose center, etc.
Response 2: Also it’s worth noting that we will be installing and utilizing as many energy efficient products as possible in an effort to reduce utility expense.
Question 16
Will the hvac be replaced that services the sanctuary?
**Updated Answer**: We have asked for an evaluation of the unit that serves our sanctuary. The mechanical contractor is to respond to us with a report and if needed a price to replace the unit. We have NOT included the replacement cost of this unit in our outside cost.
Question 17
Are security cameras, monitors and software a part of “new equipment” for the entire church or at least the children’s area?
Thank you for this question. Yes, a church-wide security camera system will be installed along with other security measures (i.e., a more advanced locking system for the doors of the church.). This is part of overall security advances that are already underway at Central, though the camera system itself will come later in the process in light of the coming changes to the facilities.
Question 18
Does the children’s new check-in station include electronic check in software with computers?
Yes. Finally and thankfully we will have a central check in location for parents So we will have an electronic check in system. (Laurie Milholland)
Question 19
Has it been suggested to purchase new cribs?
Our cribs were purchased when the new federal regulations were put in place a few years ago. They are portable evacuation cribs that will easily fit through doorways and are designed to move babies during times of emergency, so no, we do not plan to replace them. (Laurie Milholland)
Question 20
The addition of one or more elevators in the renovation has been brought up several times but unfortunately, due to the extensive cost the idea was abandoned. Has the idea of a chair lift or vertical lift platform been discussed? Either is a far less expensive option, but still allowing for someone who is disabled a means for accessing the different levels.
This is a very good question. A chair lift has been discussed before though it was generally agreed at that time that it would be very difficult to keep kids from playing on a chair lift and tearing it up. That being said, the team will take a further look at various lifts though such is not currently part of the proposal. Thank you!
Question 21
Was any other local land/church/multipurpose structure purchase considered? To be thorough, was another existing facility (church and land) that is currently for sale considered prior to final panel recommendations?
Thank you for this question. No other land/church/multipurpose structure purchase was considered prior to the recommendations.
Question 22
This is probably addressed in the bylaws somewhere but what percentage of “yes” votes is required by CBC on something like this?
This vote would be handled under Article II.D of the CBC ByLaws, which reads:
All issues or questions properly presented to the membership for a vote will be decided by a majority vote of the members present unless a higher requirement is specifically provided for in these bylaws. A quorum consists of those members in attendance at a properly called meeting. Absentee or proxy voting will not be permitted.
However, while technically a majority vote is all that is needed, it is certainly the desire of the staff, the Long Range Planning Team, and the Stewardship Team to have a strong vote in favor of a project of this magnitude.
Question 23
One of the committee members made a comment along the lines of “when we outgrow (church membership) this new addition, the only option is to go buy land and build a new place”- paraphrasing the best I could. Has Central ever sent members out to plant a church? Or has this been considered? I don’t mean that question as a criticism of the man who said that, at all. I’ve heard that sentiment from others, as well. Having studied missions/church planting, I just felt the need to bring up one alternative to a new building campaign.
Thank you for this question! Central is currently very involved in church planting efforts in terms of financial partnership and team support. The comment that was made was one team member’s perspective on possible future options. There are, in fact, a number options that can be explored if/when we outgrow our current facilities: going to two services, building, and, as you rightly mention, sending members out to plant a church, etc. There is no hard and fast plan right now to build a new sanctuary. The member was speaking more theoretically and was not alluding to any actual plan. That is a bridge we will cross if we come to it and, again, as you mention, church planting would certainly be a very viable option at that point or before that point! Thank you for allowing us to clear that up!
Question 24
Wyman mentioned that the artwork in the children’s area is outdated. Are we planning to go with some kind of neutral/cost effective artwork in the new area? If artwork goes out of style every 12-15 years, it seems to make sense that we wouldn’t want to pour a bunch of money into it constantly (for what it’s worth, my wife loves the current artwork).
I’ll (Wyman) speak in part to this and Laurie Milholland can address it as well. One of the problems with trying to speak publicly about such a large issue is that you want to mention all factors though not all factors are weighted the same at all. When I mentioned the Noah’s art artwork I did so because over the last few years some have expressed a sense that the area is feeling a bit dated. I agree with that on a personal level. However, that is actually a very minor point as far as the proposed renovations of the preschool area are involved. The major point is security. For instance, were that space more secure and meeting our needs the wall design would simply be changed and would not in any way be important enough to relocate that space. So I fully appreciate that many do in fact like the design, and, in truth, would not say I have deep hostile feelings towards it myself! Ha! That is more of an incidental observation than a concrete reason for doing that phase of the project. I’m grateful for your question! (Laurie will speak further to this when she is able.)
Question 25
Will the newly built gym be used to include the surrounding community? (Upward basketball, community basketball league, group meeting spaces, etc.)?
These are great questions and the answer is yes! Our overall goal throughout this project has been to (1) be able to better handle our existing ministries and efforts and (2) be able to open doors to new ministry and mission opportunities. The kinds of ministries and events you mentioned in your parenthesis are very much the kinds of ministries we would like to see the new multipurpose space host! A LOT can be done with such a space and it’s exciting to think about how effectively it could be used.
Question 26
To give the infant/preschool ministry more space and security and to move the senior classrooms closer are fantastic plans that deal with more immediate needs. Has it been considered to raise money for these costs before construction contracts are signed? I know Dave Ramsey doesn’t agree with any debt, but if we could raise a million dollars or more before taking on the debt, then we could save money on interest and be in better position financially.
Response 1: Thank you for this question and your concern. I agree about not having debt. Currently, our church IS debt free and has a surplus of funds from our previous construction. Our church has historically been strong when called upon financially. I’m excited to see what the church will commit to and pledge for this project. I would love to have pledges coming in immediately and not have to take any money from our line of credit (thus, not paying any interest). However, having that money available to draw from, if/when needed is the most responsible thing to do. As Wyman stated in the Q&A Sunday night, we will be taking the “pulse” of the church throughout this process. If it looks like we aren’t getting the pledges needed to do everything, we will be able to put the brakes on where needed. I have faith that the Lord will provide. We have been praying that His will be done throughout this whole process.
Response 2: (From Wyman) I also appreciate this question and the concern behind it. In addition to what the team member above said, I would simply like to add that it is not at all uncommon for capital campaigns to receive strong initial offerings as opposed to them being spread evenly over the three years for which they were initially pledged. I spoke a couple of days ago with a pastor who is currently using the model we are using to approach funding for a large project his church agreed to do and he mentioned how interesting it was that they received a large amount of their overall pledges in the first four months of the three year campaign. This is also what is behind what we will be calling our “First Fruits Sunday,” which will be the first Sunday after the Sunday we make our pledges (later this Spring). In short, I think we may see strong giving very early on that will effectively go a long way towards the kind of idea you are expressing here. Again, thank you for your comments and questions!
Question 27
Are there plans to include a copy machine in the new children’s area? The ones in the main office are not convienent to that area.
Thank you for this question! Yes, there will be a new copy machine put in the new children’s area but that machine will only be available to (a) Mother’s Day Out workers and (b) Preschool Sunday school workers. In other words, it will only be available to adults who work specifically in the new preschool area of the building. That restriction is part of the overall security effort to limit the number of adults passing in and out of the preschool area. However, there is a copy machine in the old church offices that is located about midway down the long back hallway by the upper back door of the church that teachers can use on Sunday mornings. We don’t think a lot of teachers know that is there so we will work on spreading the word about that. While it is not in the older children’s Sunday school area it is closer than the office copiers. We hope that helps!
Question 28
First my wife and I have full confidence in this committee. This may have been discussed in the two open forums, but we didn’t see it in the 26 questions. I want to suggest that the detailed plans have the project being built in 4 phases. Phase 1, the Multipurpose Ministry with the New Cirulation Area with the drive thru/child check-in area. Phase 2, the Preschool and Youth Ministry. Phase 3, the Renovated Spaces except the one in the Welcome Center Area. Phase 4, the Welcome Center.
I also suggest a separate contract be let on each phase. That gives us more control if we are not happy with a Contractors work and when the work needs to start.
This is my reasons. We build as we go, with more control. We are not held to just one Contractor. There is less interruptions to our services. We pick when to start a new phase, due to the money and weather. Winter is not a good time to break ground, pour concrete, lay asphalt or put on a roof.
Always, to GOD be the glory and praise!

Are security cameras, monitors and software a part of “new equipment” for the entire church or at least the children’s area?
Does the children’s new check-in station include electronic check in software with computers?
Has it been suggested to purchase new cribs?
Thank you for your questions! They have been sent to the Long Range Planning Team and will be answered soon in the Q&A above.
I would like to say thank you for answering all these questions and emails. I think we have an awesome team. I’m glad to be part of a church that has a planning team that has put this much work into research and has worked this hard to keep the church members involved. I have personally asked some complicated questions and I feel very satisfied with the answers given and with our team, keep up the good work y’all!
Thank you for your encouragement and prayers Clay! God bless you brother.
The addition of one or more elevators in the renovation has been brought up several times but unfortunately, due to the extensive cost the idea was abandoned .Has the idea of a chair lift or vertical lift platform been discussed? Either is a far less expensive option ,but still allowing for someone who is disabled a means for accessing the different levels.
Thank you Andrew! I’ll send this on to the team and we’ll answer above.
Will the newly built gym be used to include the surrounding community? (Upward basketball, community basketball league, group meeting spaces, etc.)?
To give the infant/preschool ministry more space and security and to move the senior classrooms closer are fantastic plans that deal with more immediate needs. Has it been considered to raise money for these costs before construction contracts are signed? I know Dave Ramsey doesn’t agree with any debt, but if we could raise a million dollars or more before taking on the debt, then we could save money on interest and be in better position financially.
Thank you for these great questions Rachel! We’ll answer them as soon as we can and they’ll appear in the list of questions above.
I mentioned this to Laurie, but I want to ask it to the committee. Are there plans to include a copy machine in the new children’s area? The ones in the main office are not convienent to that area.
Thank you for the question Denny! I’ll send it on to the committee.
First my wife and I have full confidence in this committee. This may have been discussed in the two open forums, but we didn’t see it in the 26 questions. I want to suggest that the detailed plans have the project being built in 4 phases. Phase 1, the Multipurpose Ministry with the New Cirulation Area with the drive thru/child check-in area. Phase 2, the Preschool and Youth Ministry. Phase 3, the Renovated Spaces except the one in the Welcome Center Area. Phase 4, the Welcome Center.
I also suggest a separate contract be let on each phase. That gives us more control if we are not happy with a Contractors work and when the work needs to start.
This is my reasons. We build as we go, with more control. We are not held to just one Contractor. There is less interruptions to our services. We pick when to start a new phase, due to the money and weather. Winter is not a good time to break ground,
pour concrete, lay asphalt or put on a roof.
Always, to GOD be the glory and praise!
Mr. Steve, thank you for the comments and suggestions! I’ve sent them on to the team. God bless you brother and thank you for the encouragement!
Has it been discussed to add a restroom downstairs JUST for the youth? Right now they share one with the children. During Awana we have to always check the restrooms to make sure nobody is in them, then stand outside the door. This pulls us away from the kids and gives less supervision in the classroom. Giving them their own restroom would add additional safety for the children.
Thank you for this comment. I have sent it to the Long Range Planning Team.